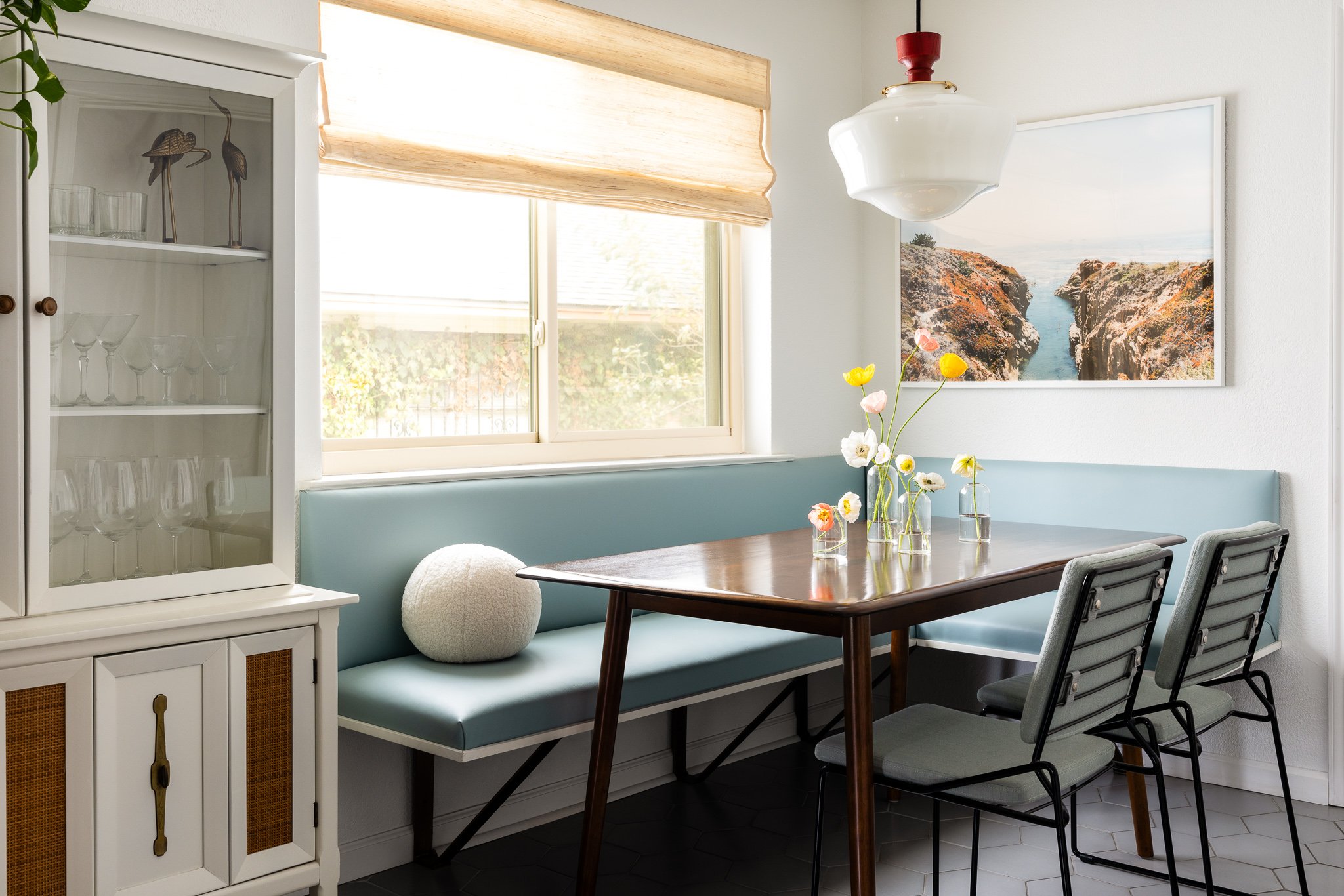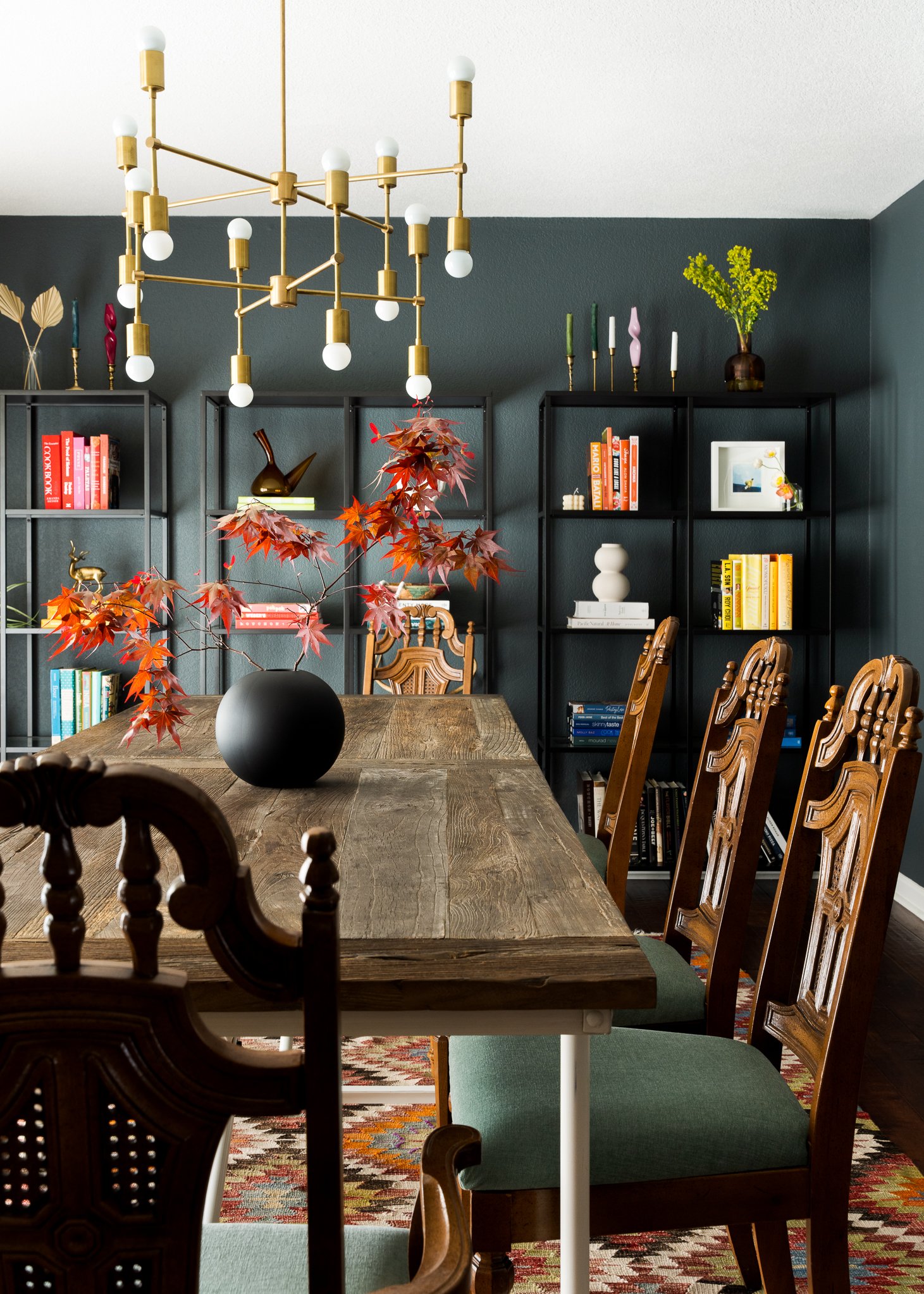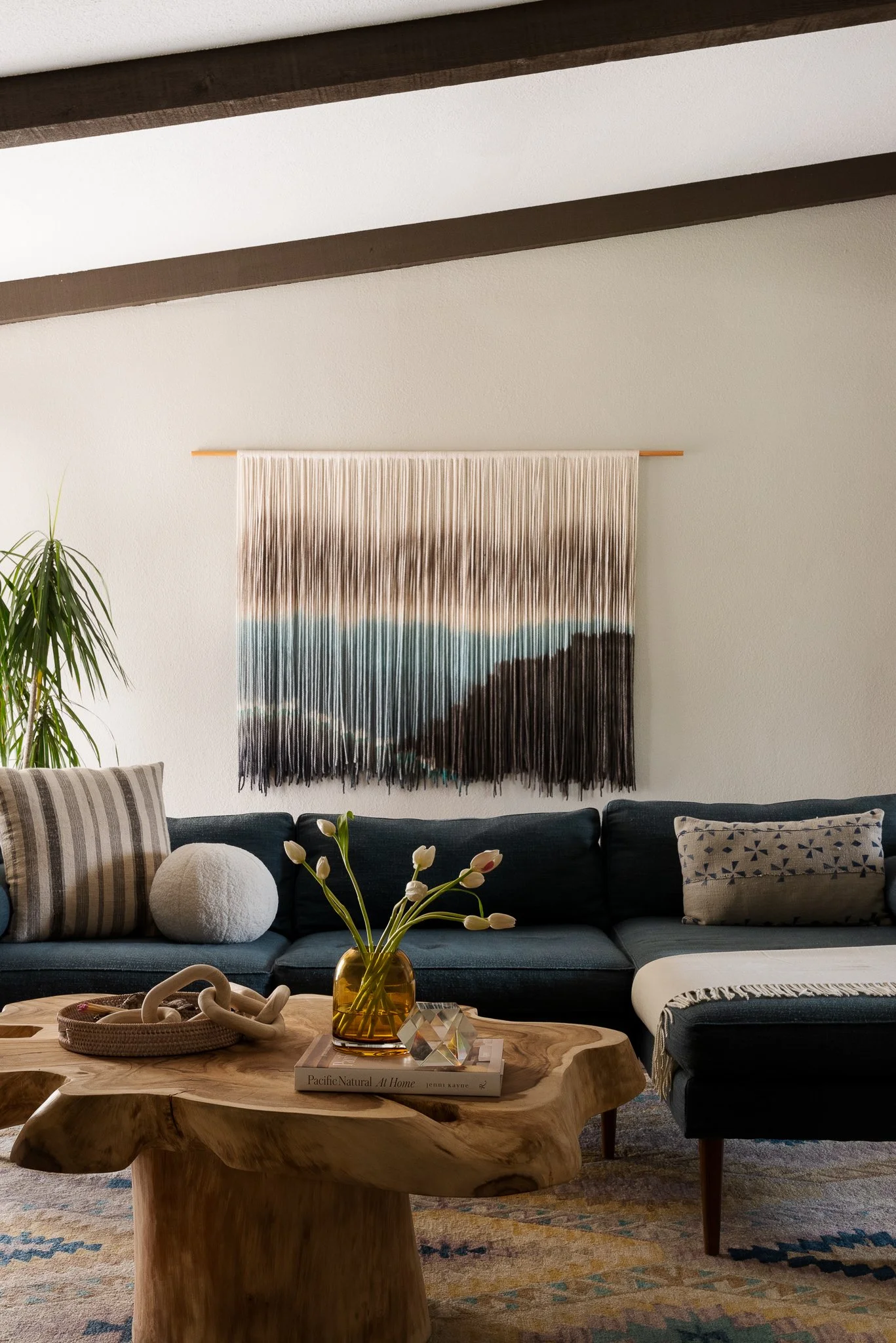Home Tour: Inside a Colorful Mid-Century Dallas Ranch
I never would have guessed one of the most challenging spaces I photographed for my portfolio would ended up being my own house.
Truth is, I didn’t love my home when I first walked through the door. My spouse loved it, which caught me by surprise because he hated every home we visited the day we spent house hunting. After being priced out of two real estate markets, we saw prices climbing in Dallas and knew if we didn’t buy something soon, we would suffer the same fate.
We bought our home 7 years ago (I still cannot believe I’ve lived in one place for 7 full years, that is SO UNLIKE ME, lemme tell ya), the home buying process went a lot smoother than I anticipated. I thought we would be endlessly picky and would be searching for a home to call our own for months. It only took a day.
I’m a creative person who loves interior design, so it just made sense to become a Dallas Interior Design Photographer. I can walk into any janky home and see past all of the crap and clutter, and my brain will endlessly churn ideas and ways I can improve the space so it could be better, while always completely ignoring the abundant, endless flow of cash required to make said changes.
My husband cannot visualize anything, but he has really big opinions when it comes to how crappy he thinks something is, and sees no hope for improvement or redemption. That, coupled with an iron grip on the finances and budget, and I often see my design dreams float out the window.
We ended up purchasing a 1960’s mid-century ranch in East Dallas, just a couple of miles south of White Rock Lake, one of our favorite areas to spend time outdoors in town. To his credit, the house had some redeeming features, like a sunken living room with big vaulted ceilings, a galley kitchen (yes I love these, because they resemble a line in a professional kitchen, which is where I really learned to cook well), plenty of space for a home office for him, and a backyard for our dog to run around and sunbathe to his heart’s content.
What I really, really didn’t like about the space is it really lacked natural light. On some days it’s a dark cave. Some rooms are windowless (largely because it was built before A/C was a thing), the closets and bathrooms are really small - like annoyingly small - and storage is always an issue. If it were only up to me I would have passed on the house, but it’s the only one my spouse liked, which took me by surprise.
Being one who never wants to hinder progress, I went with the flow and said yeah, let’s buy this frigging thing. The one thing going for it in our inexperienced eyes was the house was a partial flip. It was clean and fresh and had the things all first time buyers want, stuff like granite countertops, hardwood floors, a clean and clutter free space, and freshly updated bathrooms.
Focusing on the finishes and completely ignoring the structural red flags, is one of our biggest regrets to this day. With that said, I will NEVER buy a flip ever again.
Truth be told flip houses are the lipstick on a pig type of homes. They look good and photograph well, but up close they’re a total Monet. In order to maximize profit, cheap, poor quality supplies are put in, and construction corners are cut. Our cabinets were new when they listed the house, but are actually cheap and flimsy, and have already started breaking down after only a few years. Our dishwasher that came with the house had a broken spring in the door, so it would slam open towards the ground anytime you opened it. It irked us so much we ended up just replacing it with a new one after we moved in.
Over the course of seven years we’ve replaced the plumbing (ouch!), finished renovating the kitchen, added landscaping to the front and backyard, installed a butler’s pantry, added hardwood floors in the bedrooms, renovated the powder bathroom, and filled the spaces with furniture and decor objects. It cost us a small fortune, and we’re still not done. We’re taking a break for a few years so we can travel and enjoy our lives again.
After wrapping up the second phase of a renovation, I decided to hire a stylist and finally photograph the house. I recently started offering styling item rentals to clients for photo shoots, and I wanted to feature those items in my own home as visual examples.
The first and second phase renovations I worked with Jordan Madison, a designer in Dallas. The next projects I embark on in this house will be a few years from now (if we decide to stay that long) Dallas has gotten a little too crowded for our taste. I hear the crashing waves of Florida calling my name.
All in all, I’m really happy with how the photos turned out.
Stacy Markow is a former sommelier turned Interiors & Commercial Architecture Photographer servicing design clients across the Dallas Fort Worth metroplex. Not only can I capture the beauty of your next interior design project for your portfolio, I can also help you celebrate reaching the finish line by choosing the perfect bottle of Champagne.
For more information on Stacy’s services, or to see more of my photography work, you can visit my website at www.stacymarkow.com







